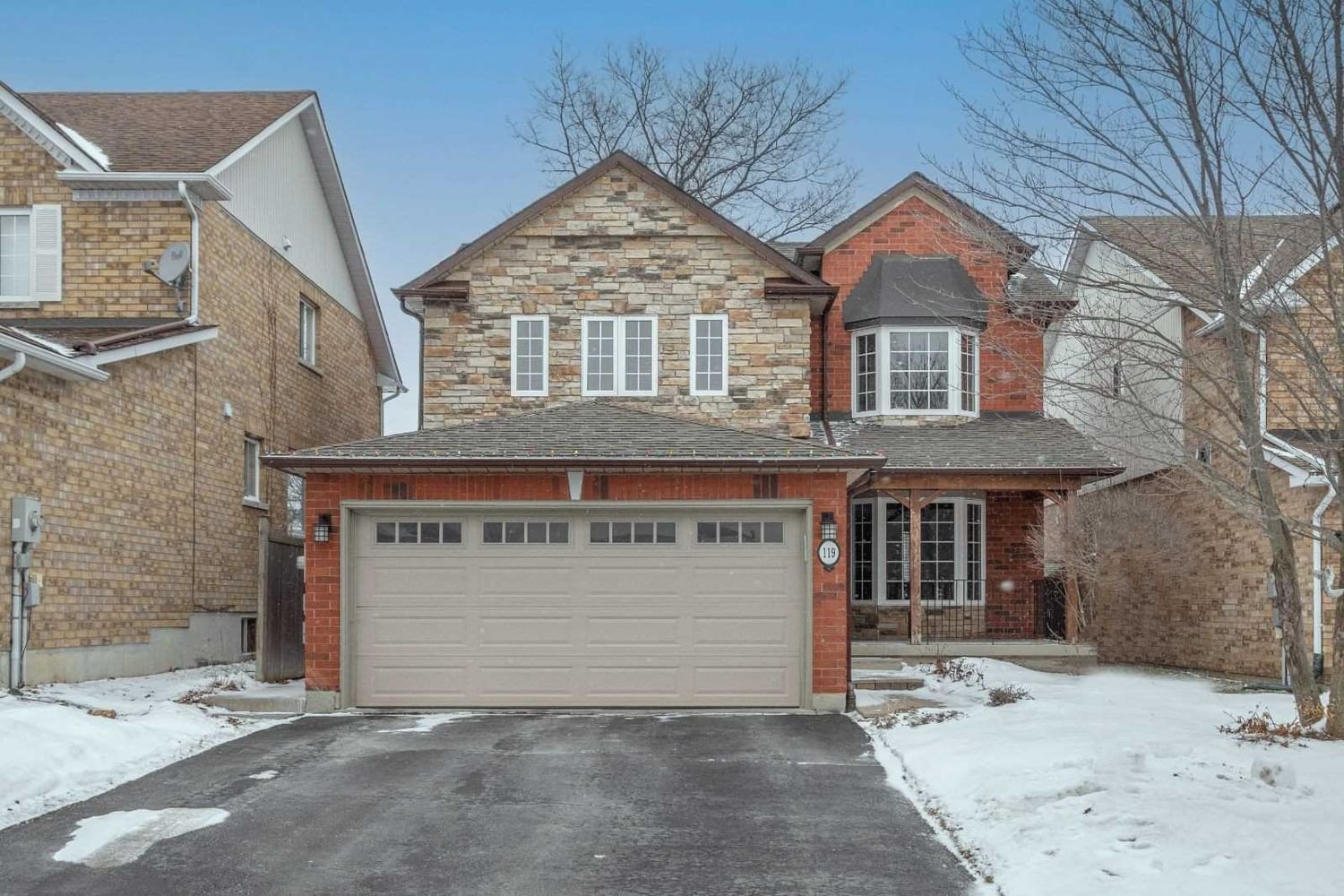$869,000
$***,***
3-Bed
4-Bath
1500-2000 Sq. ft
Listed on 3/2/23
Listed by RE/MAX HALLMARK PEGGY HILL GROUP REALTY, BROKERAGE
Family Home Found In A Desirable Location Beams With Pride Of Ownership! John Body Built Cedar Glen Model 2-Storey W/Meticulous Landscaping, An Attached 2-Car Garage W/Inside Entry, & A Turn-Key Interior. Schools, Parks, & A Hiking Trail Are Within Walking Distance, While Daily Amenities & Snow Valley Ski Resort Are A Short Drive Away! Private Backyard Backs Onto Fields! Bright Interior W/Vinyl Laminate Plank Flooring. Eat-In Kitchen W/ S/S Appliances, Quartz Countertops, & Eat-In Area W/ W/O To The Fully Fenced Yard. Sunken Dining Room W/Newer Carpeting & Cozy Living Room W/Stone Surround Gas Fp. Main Floor Laundry W/Side Door Entrance. 2nd Floor Primary Bed W/ W/I Closet & 4-Pc Ensuite. 2 Additional Beds Share A 4-Pc Bath. Partially Fin Basement W/Rec Room, 2-Pc Bath, & Separate Entrance That Affords A Wealth Of Potential! Many Updates Have Been Taken Care Of Recently, Including Shingles, A/C, Furnace, Water Heater, Flooring, Kitchen, & More!
To view this property's sale price history please sign in or register
| List Date | List Price | Last Status | Sold Date | Sold Price | Days on Market |
|---|---|---|---|---|---|
| XXX | XXX | XXX | XXX | XXX | XXX |
S5941343
Detached, 2-Storey
1500-2000
6+1
3
4
2
Attached
4
16-30
Central Air
Part Fin, Walk-Up
N
Brick, Stone
Forced Air
N
$5,257.72 (2022)
< .50 Acres
113.12x40.52 (Feet)
